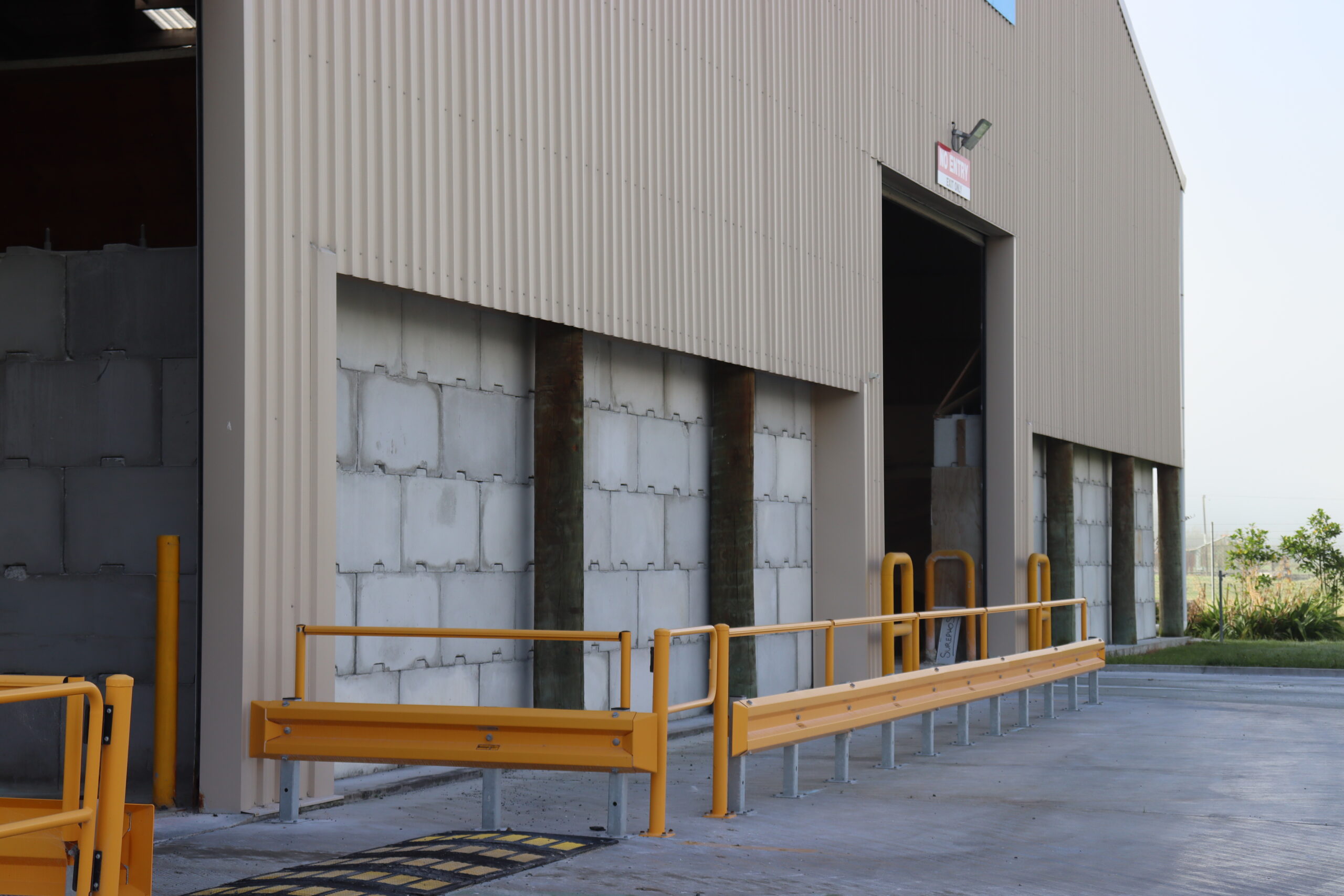Interbloc Structures: Flexible Solutions with Integrated Roofing
Introduction
Interbloc’s modular wall system offers exceptional versatility. It excels in traditional storage applications and readily adapts for structures requiring integrated roofing. This case study examines two successful projects demonstrating Interbloc’s effectiveness in roofed applications.
Case Study 1: Ballance Agri-Nutrients
-
Situation: Ballance Agri-Nutrients needed a new fertiliser storage facility to streamline distribution. A key requirement was strong, durable walls capable of withstanding large fertiliser loads.
-
Solution: Interbloc’s Modular Wall System provided walls that met the demanding storage requirements. The interlocking design offers inherent stability and was further reinforced with threaded bars for additional strength. A roof was integrated into the structure’s design.
-
Benefits:
- Durability and stability: Perfect for heavy-duty storage.
- Quick and easy install: Minimal labor needed.
- Environmental focus: Low carbon concrete structure backed by registered EPD.
- Enhanced Functionality: Added protection from the elements with the roof structure.
Case Study 2: Fulton Hogan
-
Situation: Fulton Hogan expanded their asphalt plant. Additional aggregate storage was needed, but the site had challenging topography with limited space.
-
Solution: Interbloc walls constructed flexible, durable bunkers for aggregate storage. The system handled the load of both materials and a fixed roof. Engineers leveraged Interbloc’s geogrid compatibility (cast into the blocks) to build reinforced earth retaining walls essential to the site-specific requirements.
-
Benefits:
- Space optimization: Maximum storage within footprint, even on uneven terrain.
- Adaptability: Interbloc enabled temporary bins during construction, minimizing downtime.
- Enhanced structural capabilities: Accommodated the increased load of stored materials and a roof.
- Excellent design support: 3D drawings from Envirocon helped visualize and execute the build.
Key Considerations for Interbloc Roofing
- Block Type: Flat top or recessed flat top blocks are frequently used for roof integration.
- Engineering: Thorough engineering calculations ensure the roof and wall structure work together safely.
- Roof Styles: Interbloc supports canvas-clad structures and traditional steel-clad roofs.
- Reinforcement: Recessed blocks allow for countersunk reinforcing for a flush roof attachment.
Conclusion
Interbloc’s innovative system offers outstanding flexibility. Whether you require simple storage or structures with integrated roofing, Interbloc delivers robust, adaptable, and cost-effective solutions.

